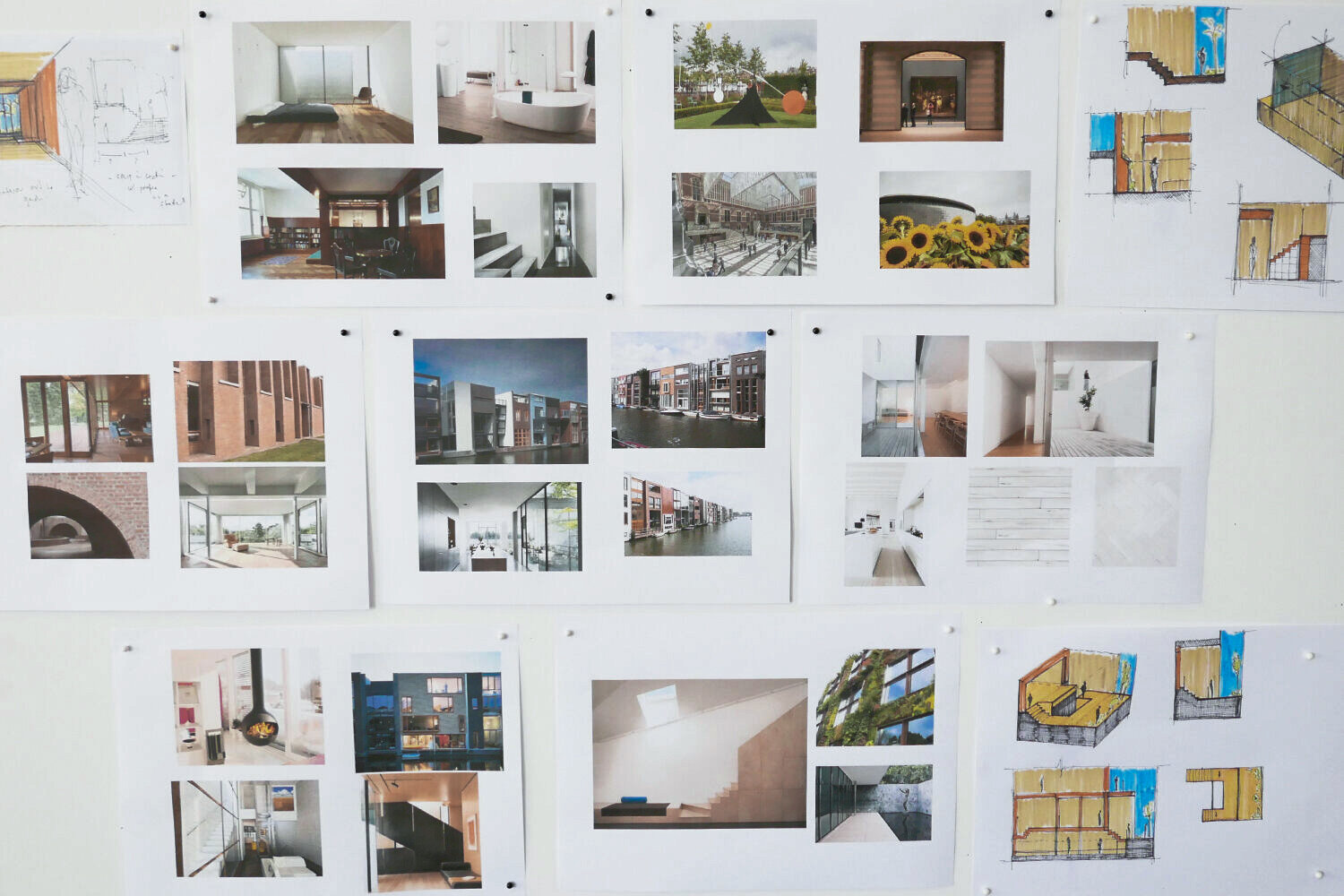40 Hemonystraat
The studio developed the architectural concept for a modern refurbishment and complete redesign in 2016. The project threads design principles alongside structural sensibility in an ode to present-day Amsterdam and the city’s Borneo Isle, while also weaving influences from modern master architects.
The brief called for open plan, flexible living, with the outdoor garden integrated into the apartment’s flow. Taking this as a central theme for the project, we sought to bring the outside in, and intimately connect the lower floors with the garden’s landing.
The studio designed a bi-level residential space, with three bedrooms on the lower ground floor, and an open plan living area above. The concept saw the ground floor wrap into the lower ground using the courtyard landing at the end of the apartment. This would enable residents to interact seamlessly with the garden – especially in the summertime when the bifold doors are fully open.








